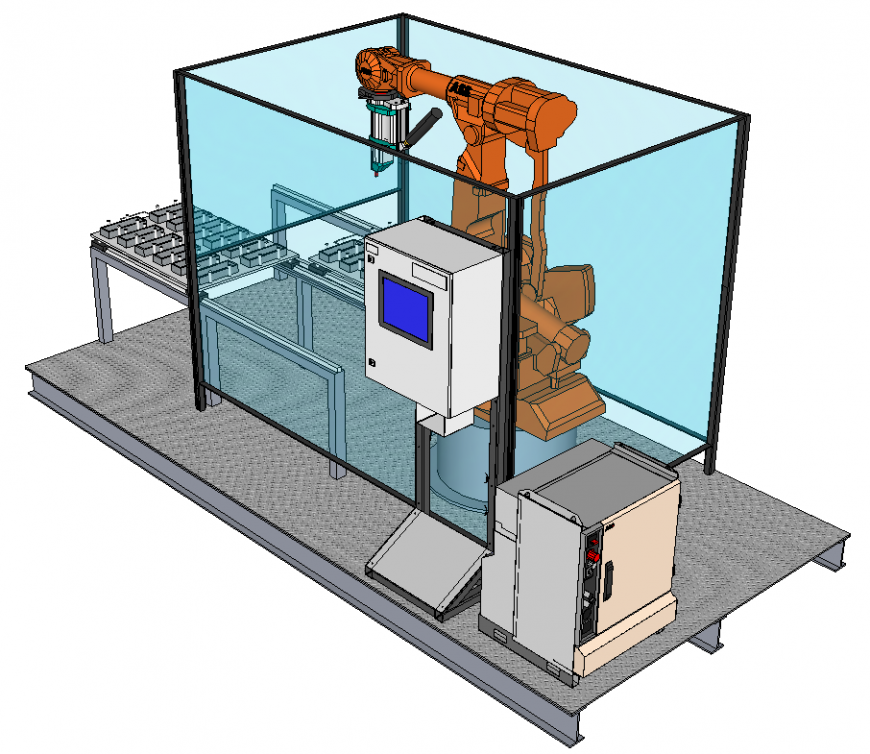AutoCAD sewing machine plan with texture and light DWG file
Description
Sewing plan with detail dwg file. The 3D plan with detailing of sewing machine, with textures, detailing of light, etc.,
File Type:
DWG
File Size:
—
Category::
Mechanical and Machinery
Sub Category::
Mechanical Engineering
type:
Gold
Uploaded by:
Eiz
Luna
